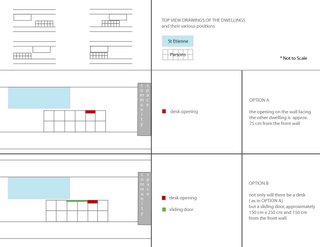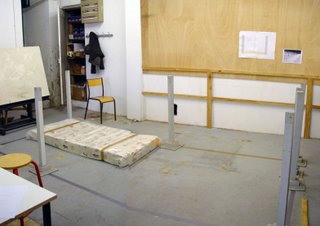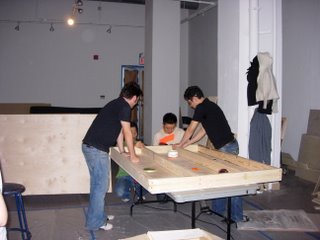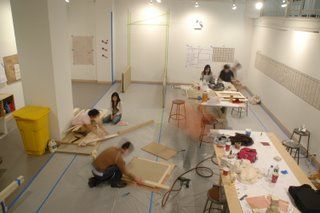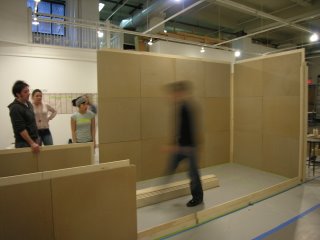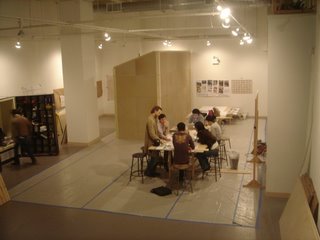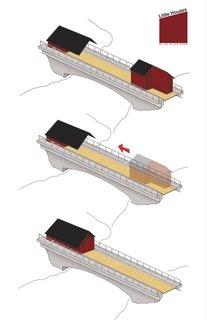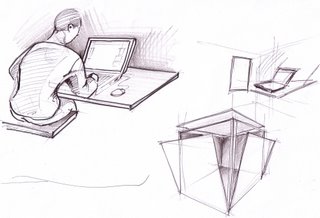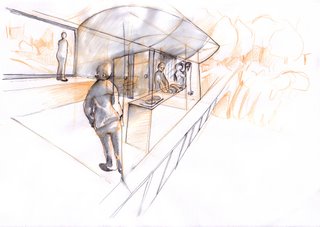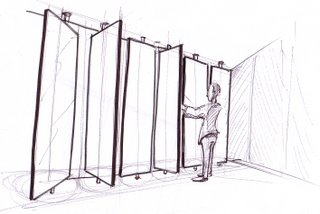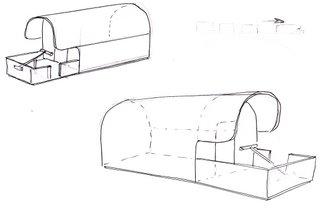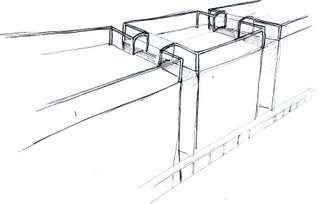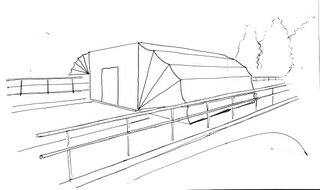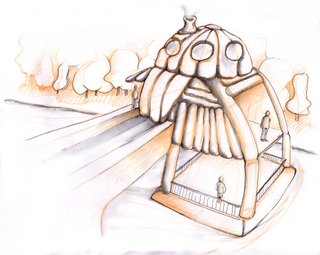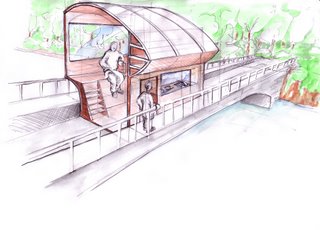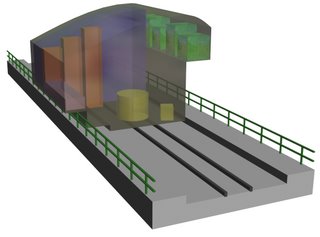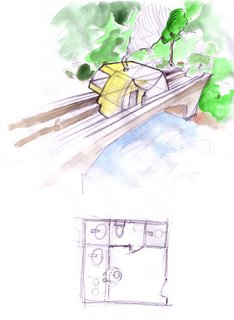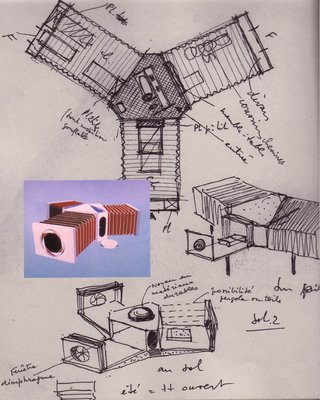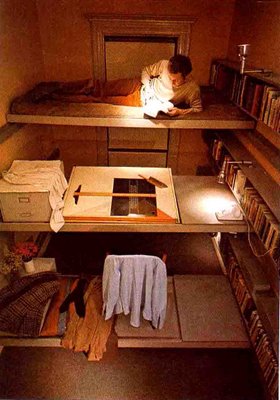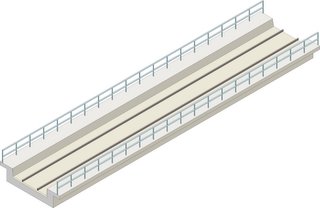News from Konstfack
some news about our work here in Stockholm!
After having already developed some ideas we had a meeting with the R&D and the Product managers of Primus, a leader company in outdoor products (www.primus.se). They showed particular interest in being involved and sponsoring us with their deep competence (they're a company more than 100 years' old): they'll support us with the development in the technical side of our products, even modifying, if necessary, these engineered parts to fulfill our purposes.
To give you a clearer idea of what we're up to, we're prioritizing the development of the following products: gas stoves, lighting, shelter system. In case of availability (mainly of time and money) we intend to complement this range with other related products (eg. tables).
We hope everything is going on fine in NY and St.Etienne!
All the best
Andrea & the Konstfack team.
