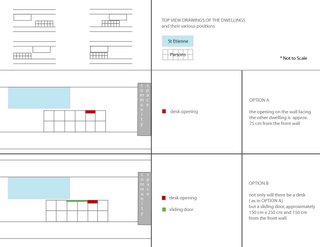To St. Etienne

This is a schematic drawing of various building positions on the bridge. We (St Etienne and Parsons) need to compare notes on where we are placing our shared table and also our ideas about other openings on the wall.
We want to include a sliding door on the center wall where the houses meet so we were wondering if this will work with your design?
Exact dimensions for the door are to be determined. As of now, it would be helpful to see your schematics. Be in touch-- Thanks and looking forward to see your work --THE PARSONS TEAM.


0 Comments:
Post a Comment
<< Home